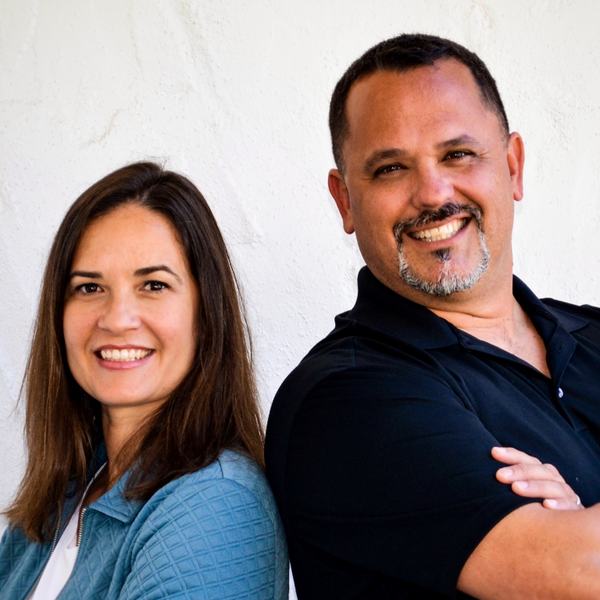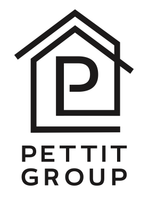For more information regarding the value of a property, please contact us for a free consultation.
Key Details
Sold Price $639,000
Property Type Single Family Home
Sub Type Single Family Residence
Listing Status Sold
Purchase Type For Sale
Square Footage 1,795 sqft
Price per Sqft $355
Subdivision The Club At Westpark
MLS Listing ID 225025340
Bedrooms 3
Full Baths 2
HOA Fees $237/mo
Year Built 2006
Lot Size 5,785 Sqft
Property Sub-Type Single Family Residence
Property Description
Wonderful value for ELEGANT BERRY model in 55+ Del Webb The Club at WestPark by Del Webb, one of Roseville's most desirable communities. Prime location in early phase of community on premium corner lot with fantastic East back yard exposure. Loaded with upgrades and extras Builder didn't offer in later phases. Beautifully maintained too. Home has high ceilings, fabulous crown molding, shutters, and sophisticated blends of finishes. Kitchen features granite counters and full backsplash, upgraded appliances and cabinetry, gas cooktop, 2 ovens, microwave, convenient pullouts, Lazy Susan. Nice flow from kitchen to Great Room featuring fireplace and entertainment center. Primary Suite has a spacious walk-in closet. Low maintenance back yard has soothing water features, rock wall, and lots of pretty plantings to enrich your outdoor experience. Must see to appreciate the quality and lovely surroundings this property offers. Upgraded garage door. HOA dues include front yard care. Amenity-rich private Retreat Clubhouse w/pool, spa, bocce, BBQ area, outdoor fireplace, social clubs/events, library, concierge. Fitness center allows 24-7 resident access. Near parks, trails, golf, dining, The Fountains/Galleria, Nugget, Farmers' Market. Freeways, medical, transportation. Roseville Utilities.
Location
State CA
County Placer
Area 12747
Rooms
Dining Room Breakfast Nook, Formal Room, Dining Bar
Kitchen Breakfast Area, Granite Counter, Slab Counter, Stone Counter
Interior
Heating Central, Natural Gas
Cooling Ceiling Fan(s), Central
Flooring Carpet, Tile
Fireplaces Number 1
Fireplaces Type Living Room, Gas Log
Laundry Cabinets, Sink, Inside Room
Exterior
Parking Features Attached, Restrictions, Garage Door Opener, Garage Facing Front, Interior Access
Garage Spaces 2.0
Fence Back Yard, Wood
Pool Built-In, Common Facility
Utilities Available Public, Underground Utilities, Internet Available, Natural Gas Connected
Amenities Available Barbeque, Pool, Clubhouse, Rec Room w/Fireplace, Recreation Facilities, Exercise Room, Spa/Hot Tub, Gym
Roof Type Cement,Tile
Building
Lot Description Auto Sprinkler F&R, Corner, Curb(s)/Gutter(s), Shape Regular, Street Lights, Landscape Back, Landscape Front
Story 1
Foundation Concrete, Slab
Builder Name Pulte
Sewer In & Connected, Public Sewer
Water Water District, Public
Schools
Elementary Schools Roseville City
Middle Schools Roseville City
High Schools Roseville Joint
School District Placer
Others
Special Listing Condition None
Read Less Info
Want to know what your home might be worth? Contact us for a FREE valuation!

Our team is ready to help you sell your home for the highest possible price ASAP

Bought with Coldwell Banker Sun Ridge Real Estate





