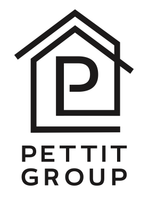REQUEST A TOUR If you would like to see this home without being there in person, select the "Virtual Tour" option and your agent will contact you to discuss available opportunities.
In-PersonVirtual Tour
$1,150,000
Est. payment /mo
4 Beds
5.5 Baths
5,554 SqFt
UPDATED:
Key Details
Property Type Single Family Home
Sub Type Single Family Residence
Listing Status Active
Purchase Type For Sale
Square Footage 5,554 sqft
Price per Sqft $207
MLS Listing ID 202505291
Bedrooms 4
Year Built 2012
Lot Size 2.270 Acres
Property Sub-Type Single Family Residence
Property Description
Price REDUCTION--Motivated Seller! This ranch-style home sits on 2.27 acres at the foot of the Tehachapi Mountains. Nestled amongst grape vineyards w/spectacular views of the mountains, the valley and the city lights of Arvin. The open concept living room, dining room, library & wet bar provide ample area for entertaining. The chef's kitchen features granite countertops, center island, Electrolux gas stovetop, double ovens, built-in Kenmore Elite refrigerator/freezer & walk-in pantry. There is also a bonus/exercise room. The main house is 4,977 sf, has 3 en-suite bedrooms w/walk-in closets, & 5.5 baths. The primary en-suite has a fireplace, dressing area & office. Additional fireplaces in the living room, library, dining room & bonus room. A covered porch spans the front of the house. Out back is a covered patio & pool. The ADU, connected by the carport, is 577 sf w/1 bedroom, 1 bath, living room & kitchenette. There is a 3,000 square foot shop building w/roll-up doors.
Location
State CA
County Kern
Area 99
Zoning Other
Interior
Fireplaces Number 5
Exterior
Pool Inground
Building
Story 1
Schools
Elementary Schools Sierra Vista
Middle Schools Haven Drive
High Schools Arvin
School District Arvin Union
Others
Special Listing Condition None of the Above
Virtual Tour https://booking.sellingimage.com/videos/0196b0d6-0f78-720b-b1b4-3f151af66cc4?v=395
Read Less Info

Listed by Robert Tackett • Coldwell Banker Preferred, REALTORS®





