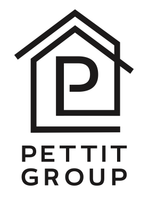REQUEST A TOUR If you would like to see this home without being there in person, select the "Virtual Tour" option and your agent will contact you to discuss available opportunities.
In-PersonVirtual Tour
$1,275,000
Est. payment /mo
3 Beds
2 Baths
2,480 SqFt
UPDATED:
Key Details
Property Type Single Family Home
Sub Type Single Family Residence
Listing Status Active
Purchase Type For Sale
Square Footage 2,480 sqft
Price per Sqft $514
MLS Listing ID 235111
Bedrooms 3
Full Baths 2
Year Built 1995
Lot Size 1.750 Acres
Property Sub-Type Single Family Residence
Property Description
Calling all Nature lovers!! And if you think you are not, this house setting will convert you!
Three Rivers living is all about having your own private riverfront and setting among the trees. Check and Check on this Kaweah River Drive prime home.
Relaxing is not hard when you sit on one of the open decks listening to all the sounds nature has to offer while watching the rushing waters on your private bank. Sip that wine, enjoy that book, relish the good life out here!
When inside, you'll enjoy the home's unfussy and clean-line design with strategically placed walls of windows that allow the natural setting to define the charm and character of the home. The kitchen will inspire you to spread out and cook your favorite culinary delights on the rustic butcher block island, double ovens and Dacor gas stovetop. Take a peek behind the pantry cupboards because there you will find extra cupboard space.
Upstairs, retreat into the owner's suite with an open and bright offset room that makes you think you sit among the trees. Use your imagination for the unlimited possibilities for this room. Make it a craft room, library/reading room, yoga and meditation room or simply sit and daydream while gazing at the birds perched and fluttering on the branches right outside your windows.
The spacious laundry room boasts full wall cabinetry, utility sink and is the entry to the two-car garage with attic space for extra storage needs. In addition, there is a separate workshop complete with a work table and a covered portico for extra parking. Your private riverfront oasis awaits!!
Three Rivers living is all about having your own private riverfront and setting among the trees. Check and Check on this Kaweah River Drive prime home.
Relaxing is not hard when you sit on one of the open decks listening to all the sounds nature has to offer while watching the rushing waters on your private bank. Sip that wine, enjoy that book, relish the good life out here!
When inside, you'll enjoy the home's unfussy and clean-line design with strategically placed walls of windows that allow the natural setting to define the charm and character of the home. The kitchen will inspire you to spread out and cook your favorite culinary delights on the rustic butcher block island, double ovens and Dacor gas stovetop. Take a peek behind the pantry cupboards because there you will find extra cupboard space.
Upstairs, retreat into the owner's suite with an open and bright offset room that makes you think you sit among the trees. Use your imagination for the unlimited possibilities for this room. Make it a craft room, library/reading room, yoga and meditation room or simply sit and daydream while gazing at the birds perched and fluttering on the branches right outside your windows.
The spacious laundry room boasts full wall cabinetry, utility sink and is the entry to the two-car garage with attic space for extra storage needs. In addition, there is a separate workshop complete with a work table and a covered portico for extra parking. Your private riverfront oasis awaits!!
Location
State CA
County Tulare
Interior
Heating Central, Wood Stove
Cooling Central Air
Flooring Ceramic Tile, Wood
Fireplaces Type Living Room, Wood Burning Stove
Laundry Inside
Exterior
Parking Features Attached
Garage Spaces 2.0
Utilities Available Electricity Connected, Propane, Water Connected
View Y/N Y
View River
Roof Type Metal
Building
Story 2
Sewer Septic Tank
Read Less Info

Listed by Robyn E Batchman • Wendy Little Properties, Inc.





